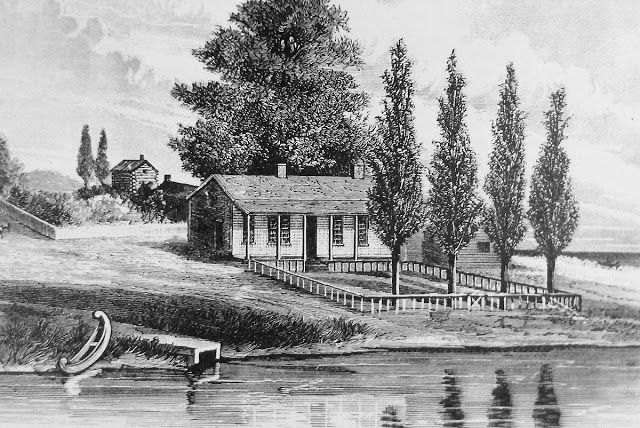"Eschikago" Reimagined: Renaissance Man Jean-Baptiste Pointe DuSable
- Tracy Brown
- Jan 7, 2021
- 3 min read
Updated: Aug 21, 2021
History tells us that Jean-Baptiste Pointe DuSable was the founder of Chicago (although several indigenous tribes such as the Potawatomi, Ojibwa, Odawa, Ho-Chunk, and Miami were here for thousands of years). But what it does not outline for us is DuSable's many contributions to the region as the first entrepreneur, spurring commerce, jobs, housing, and birthing what we know would become Chicago. So let's reexamine, reimagine, and proclaim that he was the first non-indigenous settler and 1700s 'Renaissance man' who successfully put 'Eschikago' on the map.

Jean-Baptiste Pointe DuSable was born in 1745 in Saint-Marc, Saint Domingue (now known as Haiti) to a French-European father and an African-born mother. Not much about his early life is known, but we do know that he was one of several successful, wealthy independent Black fur traders and entrepreneurs during the 1700s and 1800s in America (others include Jacques Clamorgan, Pierre, George, and Stephen Bonga of the Bonga Family, Edward Rose, James P. Beckwourth, Sir James Douglas, and William Alexander Leidersdorff). DuSable was linguistically and culturally astute, building respectful and trusted relationships with several indigenous tribes across America.
DuSable traveled and did business around the Great Lakes region in the 1770s. Educated, prosperous, and high in social status among Native American society, he was allowed to marry Kittihawa, the daughter of a Potawatomi chief. In 1779 he settled in Eschikago (now known as Chicago). He purchased approximately 800 acres of land (roughly 1.25 miles). Perspectively, his property would extend today from Chicago Avenue to the north, Randolph Street to the south, where Lake Michigan and the Chicago River meet to the east, and State Street to the west). He built an 880 square foot home near the Chicago River (at Pioneer Court across from the Wrigley Building). He furnished it with luxurious appointments (furniture) and fine art. He also owned two barns, a livestock farm, orchards, multiple structures for housing his workers, milling, baking, and smoking meats. His settlement became an important trading post in the region. He was fluent in English, French, Spanish, and several Native American languages, making it easy to communicate with various people and communities.









In 1800 DuSable sold his estate for 6,000 pounds ($1,200), either by choice or force. Historians are not clear on exactly what happened. Some say that he wanted to move onto other ventures. Others say that changing racial attitudes, the forced removal of indigenous people from their lands, and the growing acceptance of slavery caused him to leave. He moved his family to the land that he owned in Peoria, Illinois. After the death of his wife, he then moved to St. Charles, Missouri, where he died in 1818.
Featured Photos:
All of the photos featured here are locations and buildings on Jean-Pointe DuSable's former estate.
Photo 1
Bust of Jean Pointe DuSable, 401 N. Michigan Avenue by Erik Blome (donated by Lesley Benodin to the Chicago Public Art Collection).
Photo 2
Home of Jean Pointe DuSable, 401 N. Michigan Avenue photo from The Digital Research Library of Illinois.
Photo 3
Mouth of the Chicago River at the DuSable (Michigan Avenue) Bridge on Michigan Avenue between Wacker Drive and Pioneer Court.
Photo 4
Pioneer Court, 401 N. Michigan Avenue site of the Jean-Pointe DuSable home.
Photo 5
Wrigley Building, 400-410 N. Michigan Avenue 30 and 21 stories. 425 feet tall (with antenna spire, 438 feet tall). Architects, Graham, Anderson, Probst, and White. Architectural Style, Spanish Colonial Revival.
Photo 6
The Chicago Cultural Center, 78 E. Washington (formally the city's first public library) Architects C.A. Coolidge, Robert C. Spencer of Shepley, Rutan and Coolidge. Architectural Style, Neoclassical.
Photo 7
One Prudential Plaza (formally known as the Prudential Building), 130 E. Randolph
41 stories. 601 feet tall (with antenna spire, 912 feet tall). Architect Naess and Murphy of C.F. Murphy and Associates, now Murphy/Jahn Architects. Architectural Style, Mid-Century Modernism. The Aon Center, 200 E. Randolph Street 100 stories (100 floors), 1,128 feet tall. Architect Fazlur Rahman Khan of Skidmore, Owings and Merrill. Architectural Style, Mid-Century Modernism.
Photo 8
The London Guarantee and Accident Building, 85 E. Wacker Drive (also known as the London House Hotel Building) 41 stories. 582 feet tall. Architect Alfred S. Alschuler. Architectural Style, Beaux-Arts.
Photo 9
Crain Communications Building (formally the Smurfit-Stone Building, "The Diamond Building"), 150 N. Michigan Avenue 41 stories. 582 feet tall. Architect Sheldon Schlegman of A. Epstein and Sons. Architectural Style, Mid-Century Modernism.
Photo 10
875 North Michigan Avenue (formally the John Hancock Center), 875 N. Michigan Avenue 100 stories. 1,128 feet tall. Architect Fazlur Rahman Khan of Skidmore, Owings and Merrill. Architectural Style, Structural Expressionism.
All photos by Tracy Brown (photo #2 from The Digital Research Library of Illinois).
#jeanpointedusable #jeanpointdusable #eschikago #chicagoau #chicagohistory #chicagoblackhistory #blackhistory #blackfurtraders #downtownchicago #pioneercourt #michiganavenue #architecture #chicagosettler #chicagoarchitecturalstyle #chicago #downtown #travel #localtravel #chicagotourism #RWUB
Comentarios